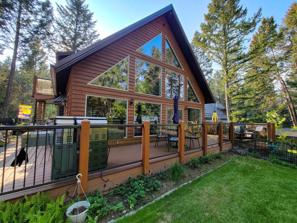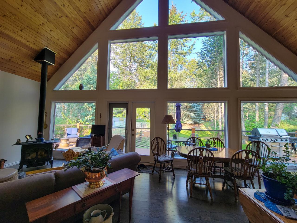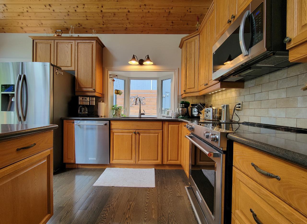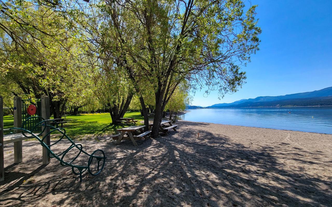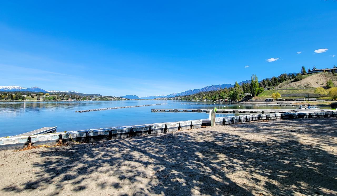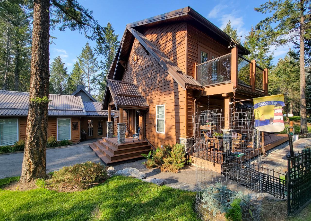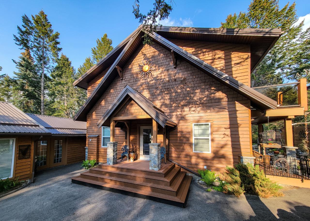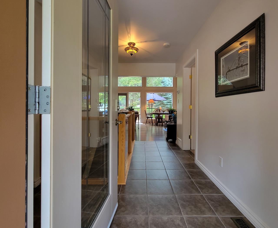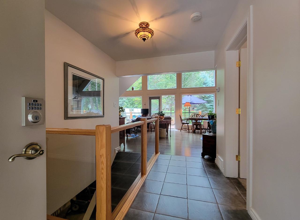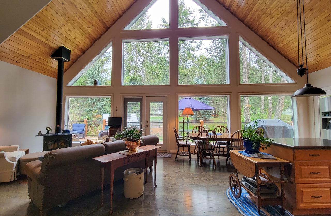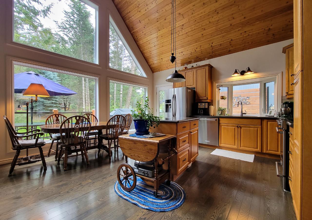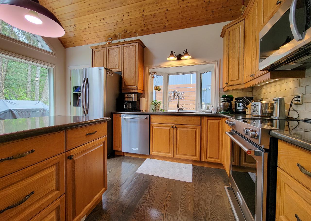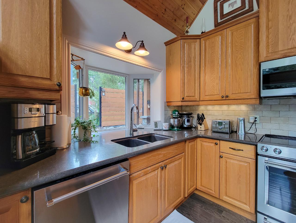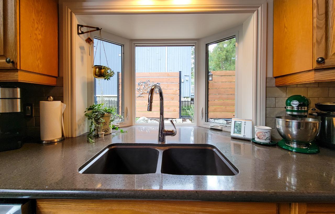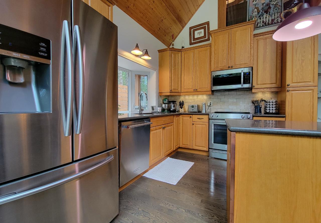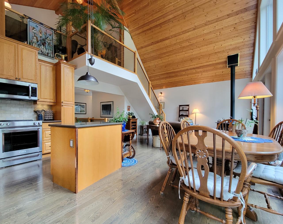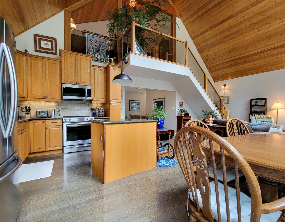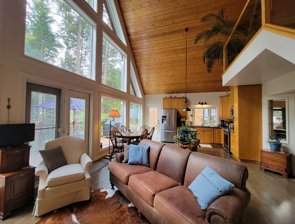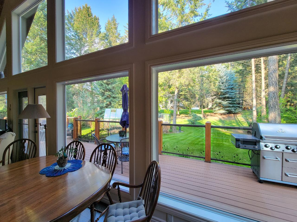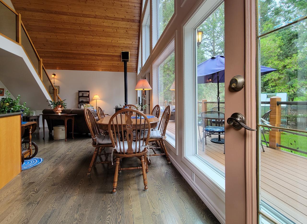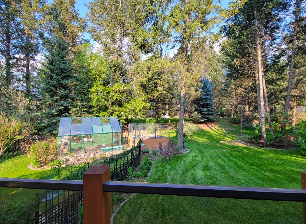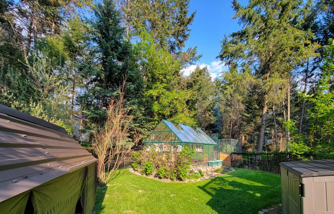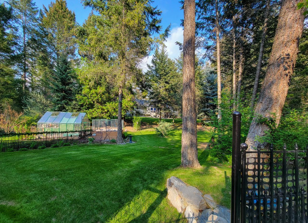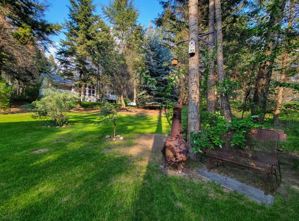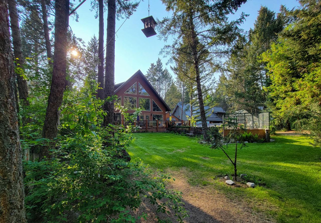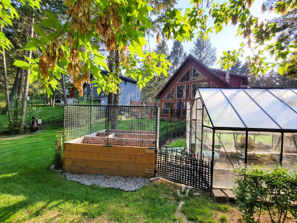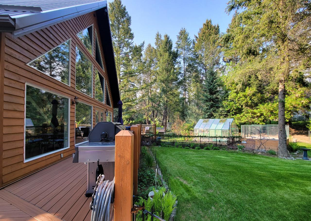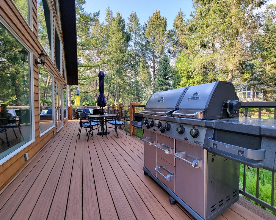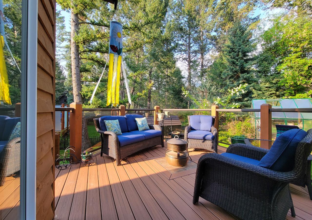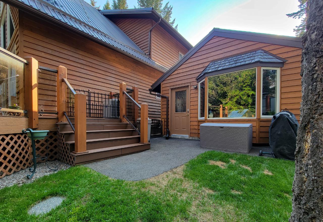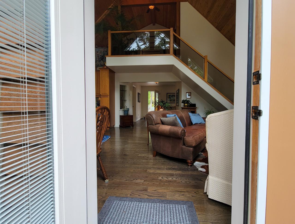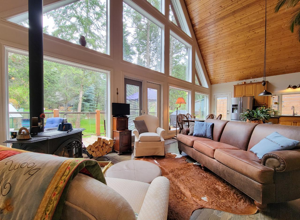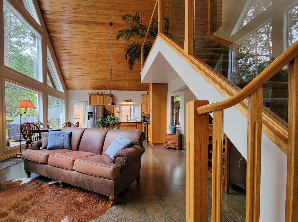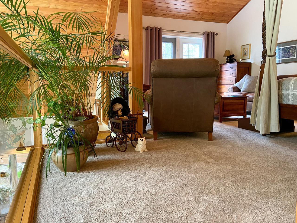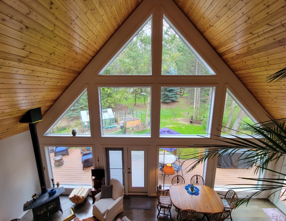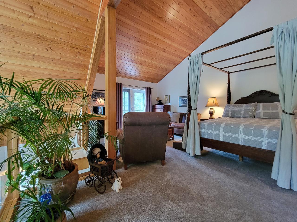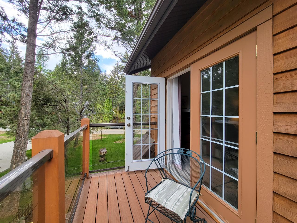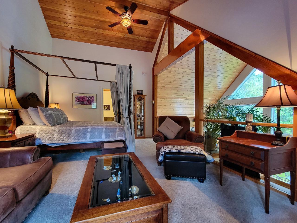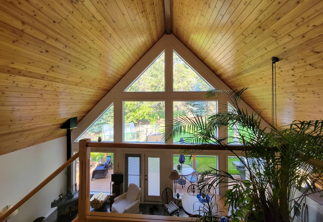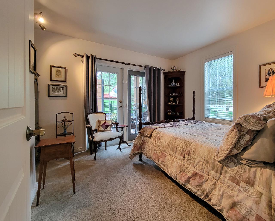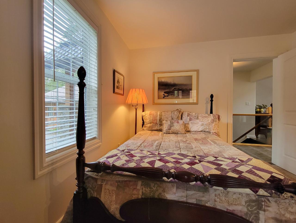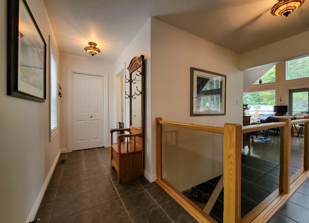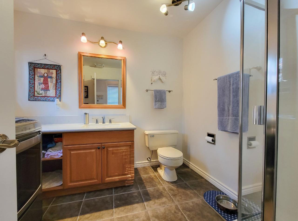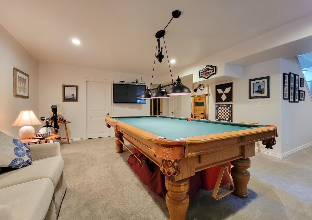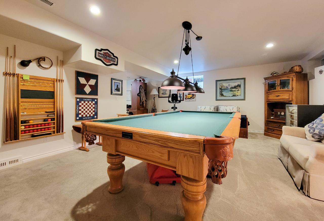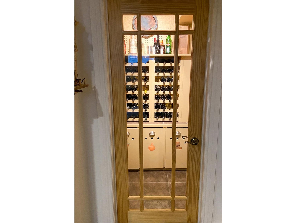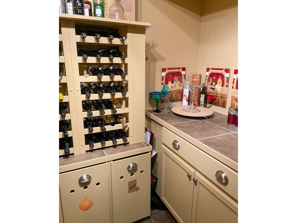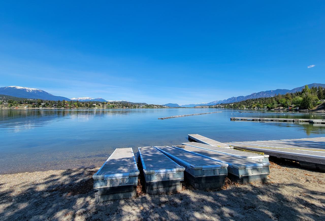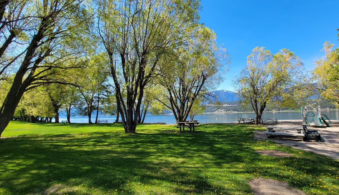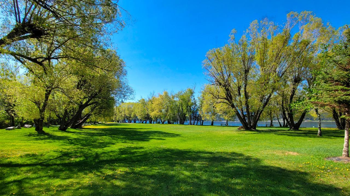Timber Ridge Phase 1! Like-new custom home, in an awesome location, with incredible outdoor space- Welcome to 1046 Ridge Way! Get ready to fall in love! Whether you are moving to your "forever" fulltime home or escaping from the city on weekends; there is lots to love about this carefully planned and meticulously maintained property! The main floor features floor to ceiling windows, classic vaulted ceiling, cozy living room (with wood stove), bright dinning area, custom kitchen, guest bedroom, guest bathroom (with laundry). The upper level includes a loft primary bedroom, with beautiful ensuite and private balcony. The lower level offers lots of versatility and practicality (currently used as combination home office, rec room, 'third bedroom', and storage). The finished 22' x 24' double car garage & 16' x 24' 'boathouse' space offers so many options, whether it's serious hobbies, home for the boat, or even potentially more living space. The backyard is a private park-like oasis, including green house, raised beds, an abundance of low maintenance deck space, these is so much outdoor living to do! The iconic Timber Ridge location gets you the best lake access on Lake Windermere (huge beach), numerous walking trails, tennis courts- and a great community vibe. The home is located away from the highway and near the lake (and amenities)! Whether it is curling up by the wood stove, relaxing in the backyard, or playing in the lake- there are lots of memories to make, get ready to live the good life! Don't let this one slip away! (id:4069)
Address
1046 RIDGE WAY
List Price
$1,125,000
Sold Price
$1,140,000
Sold Date
05/06/2023
Property Type
Single Family
Type of Dwelling
House
Area
British Columbia
Sub-Area
Invermere
Bedrooms
3
Bathrooms
2
Floor Area
2,170 Sq. Ft.
Lot Size
9496 Sq. Ft.
Year Built
2006
MLS® Number
2470778
Listing Brokerage
Royal LePage Rockies West
Basement Area
Full (Unknown)
Postal Code
V0A1K3
Features
Central island, Balcony
