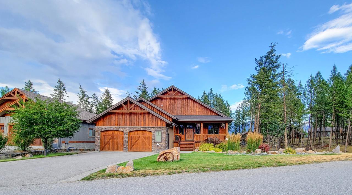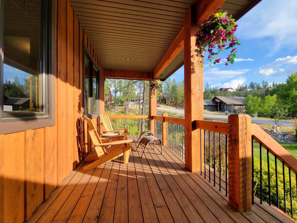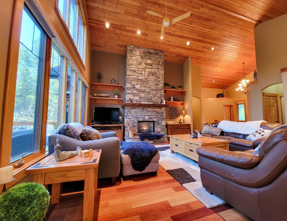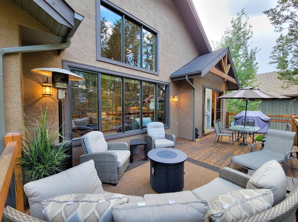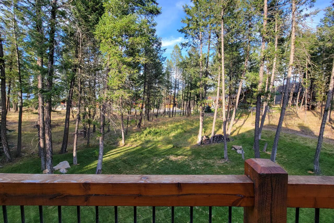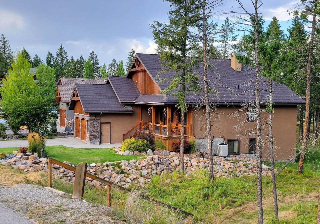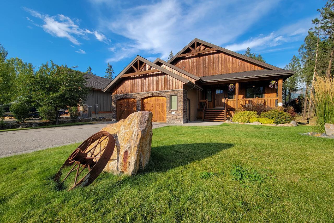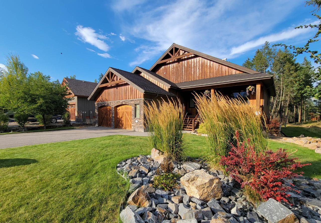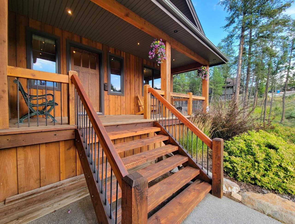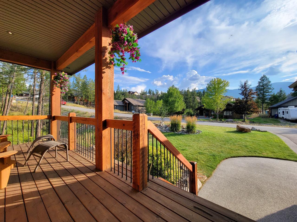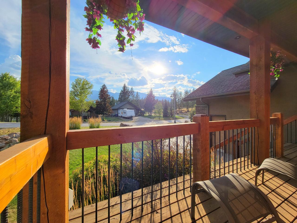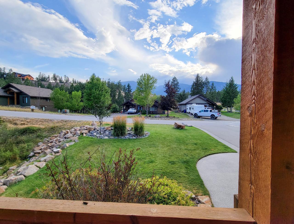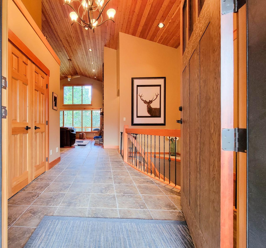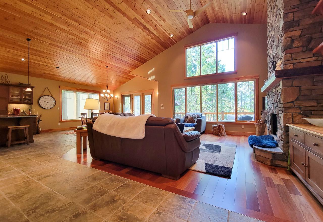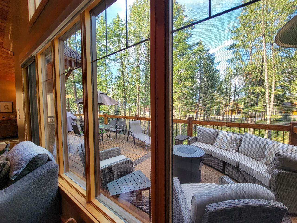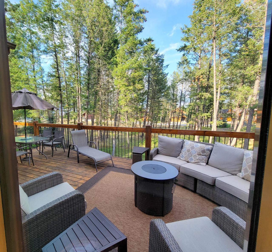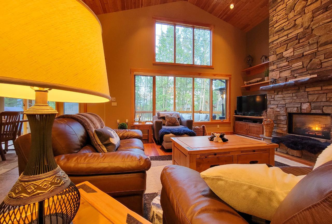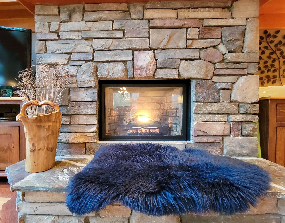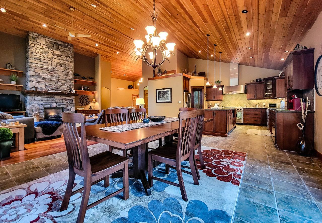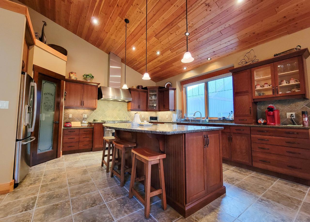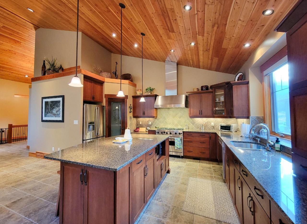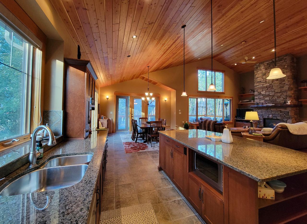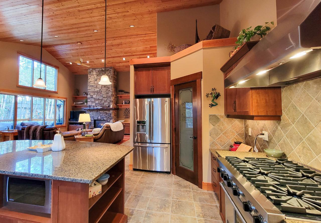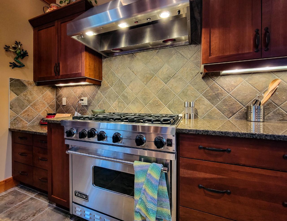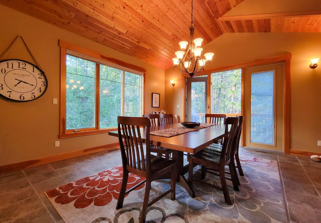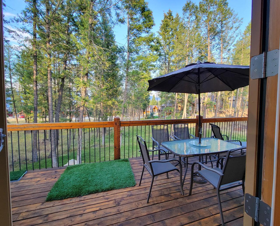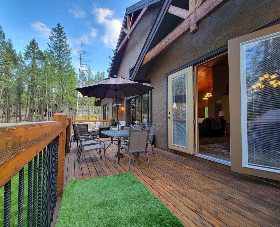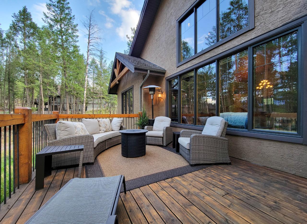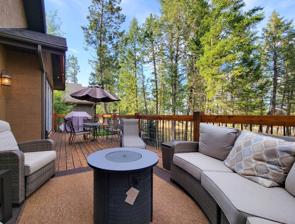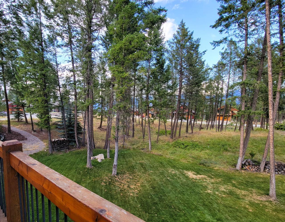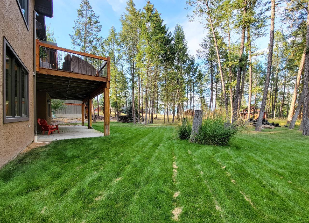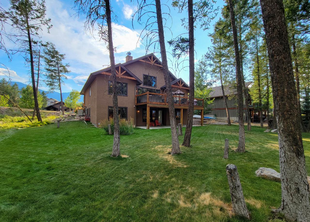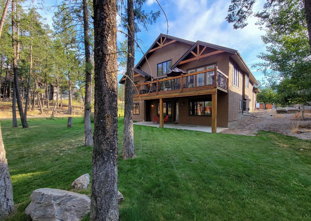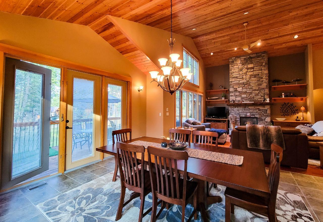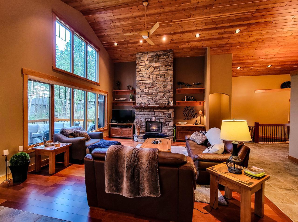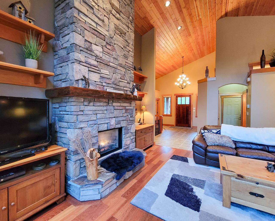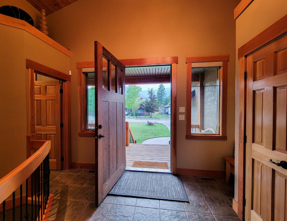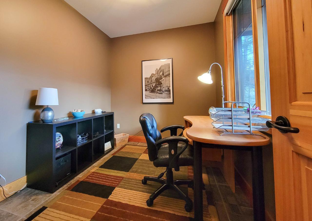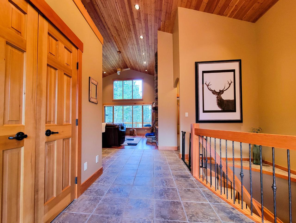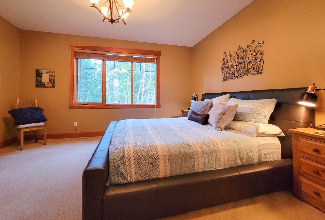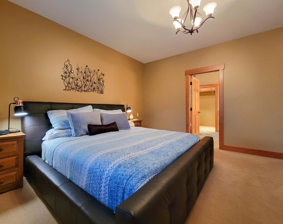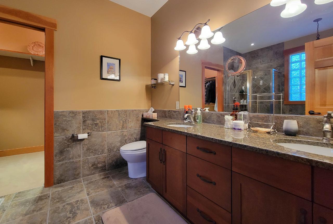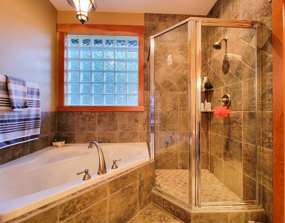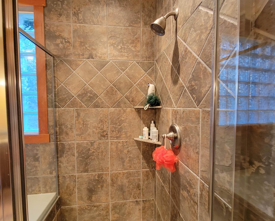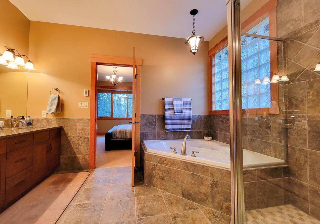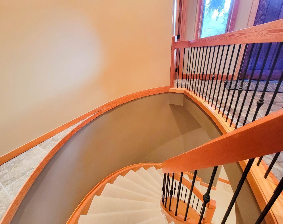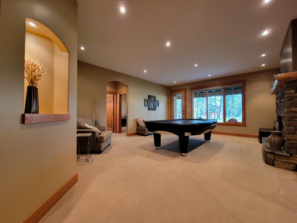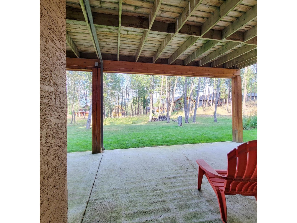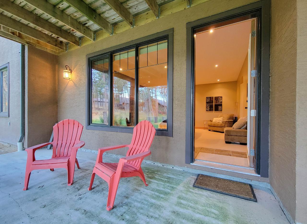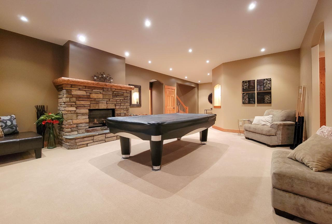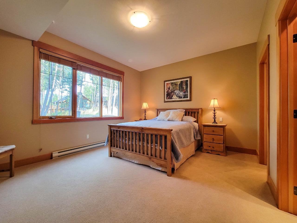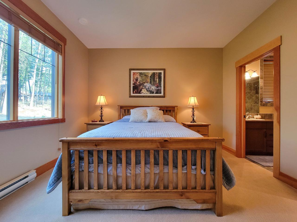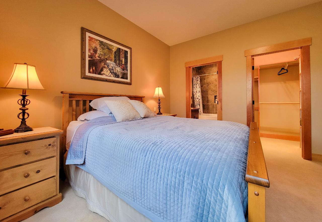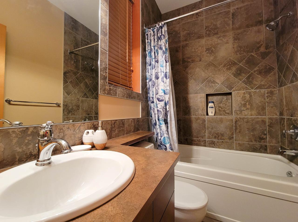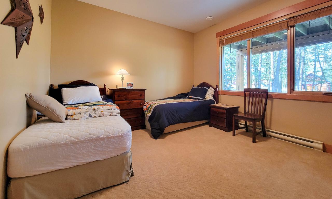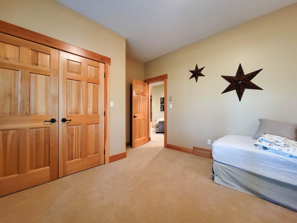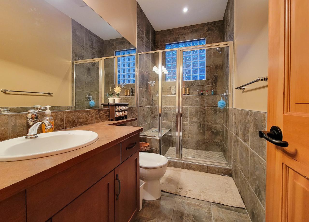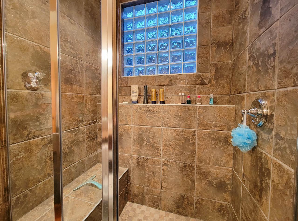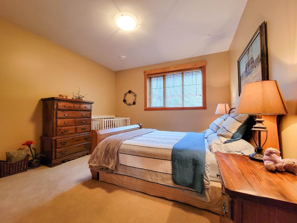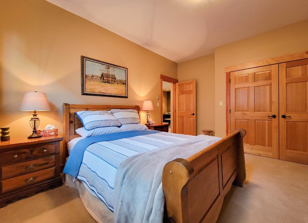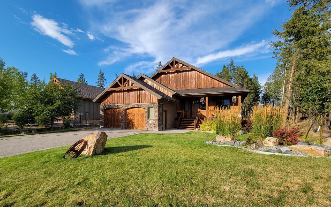Stunning custom home with the incredible layout, location and level of finishing- this what you have been waiting for! Welcome to 2513 Cobblestone Trail in Castlerock Invermere. What starts out great with the beautiful front of the house, finished driveway and strong street appeal, gets even better when you open the solid wood door and are greeted with a the huge open concept vaulted living, dinning, and kitchen area. The living room features views to the east of the park like backyard and with a huge back deck, lots of morning sun and natural light! The six burner gas stove, abundance of space and beautiful granite counter tops are ideal for the home chef and for entertaining. The home feels impressive, bright, and comfortable- all at the same time. Perfect balance of wood and tile, a bit rustic, a bit elegant- timeless! Main floor master bedroom with gorgeous ensuite. The front den/office is perfect for working at home (could be another bedroom). The oversized double garage offers access directly into the basement (perfect for storing extra gear/toys). The bright walkout basement offers a tone of storage, huge rec room, three full bedrooms, including second master with ensuite, and a dedicated laundry room. The property is ideal for full time living, but also viable as a recreational base camp. Imagine having dinner on the back deck, or sipping drinks on the front porch, imagine living the good life in the Rocky Mountains! This is the complete package! Perfection doesn't come very often- don't let this one slip away! (id:4069)
Address
2513 COBBLESTONE TRAIL
List Price
$949,000
Sold Price
$915,000
Sold Date
26/09/2022
Property Type
Single Family
Type of Dwelling
House
Area
British Columbia
Sub-Area
Invermere
Bedrooms
4
Bathrooms
4
Floor Area
3,292 Sq. Ft.
Lot Size
10497 Sq. Ft.
Year Built
2007
MLS® Number
2467124
Listing Brokerage
Royal LePage Rockies West
Basement Area
Full (Unknown)
Postal Code
V0A1K6
