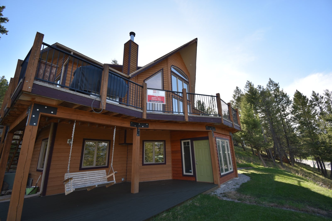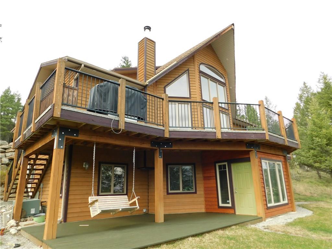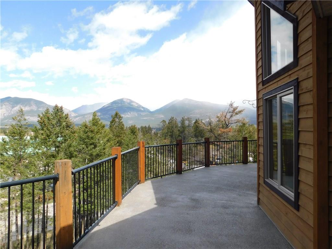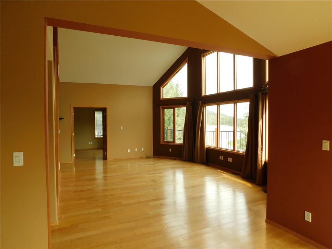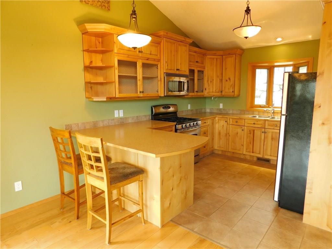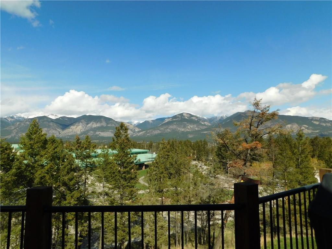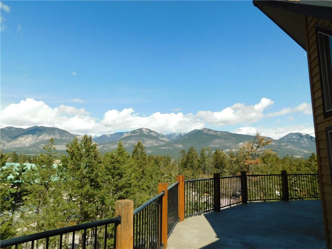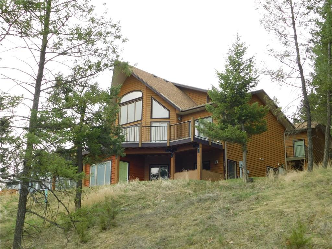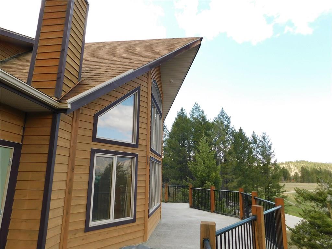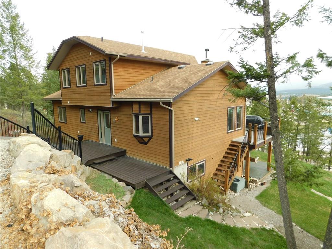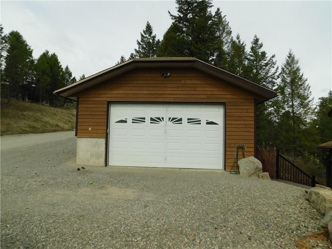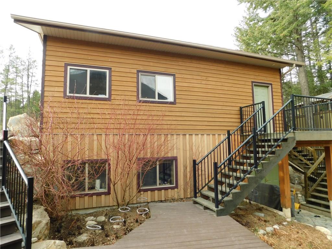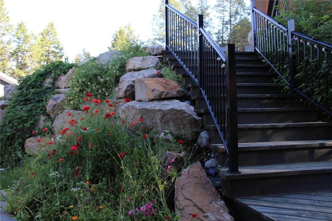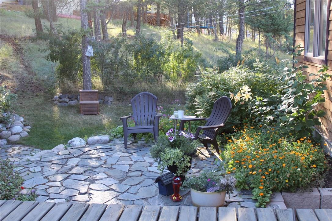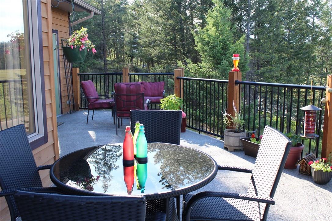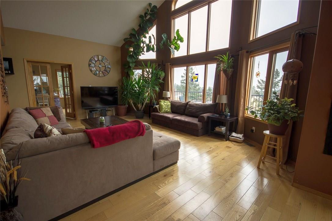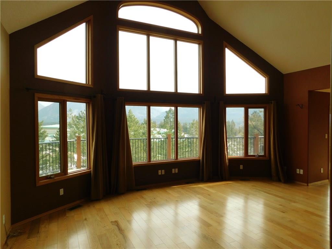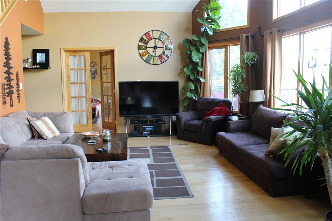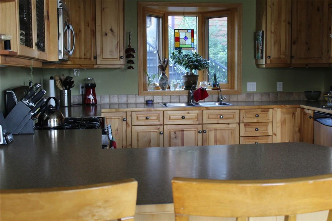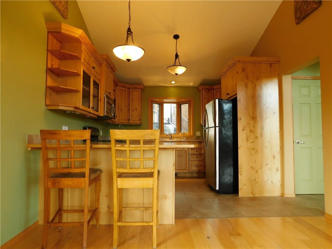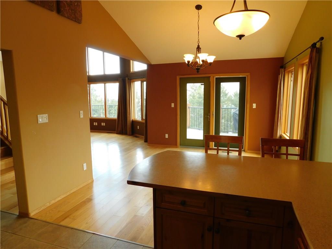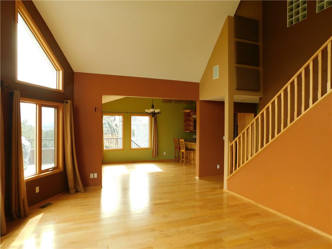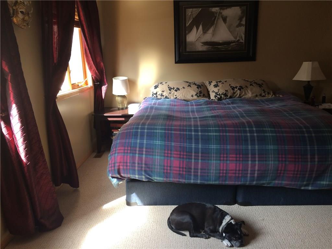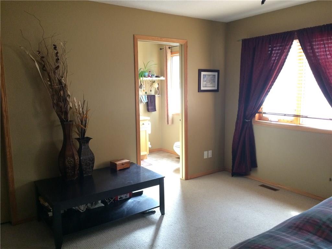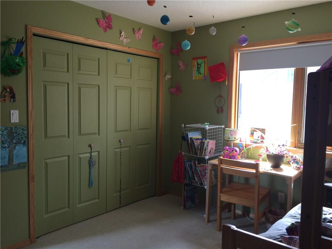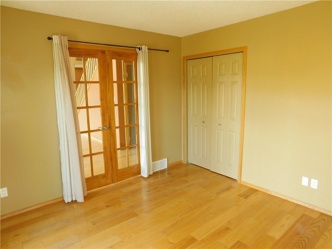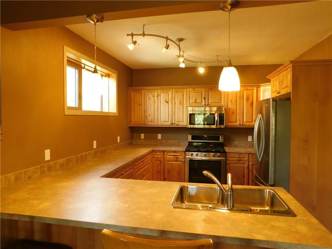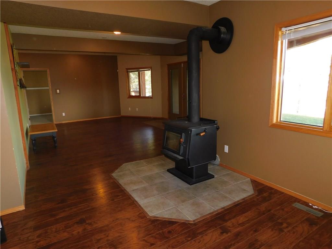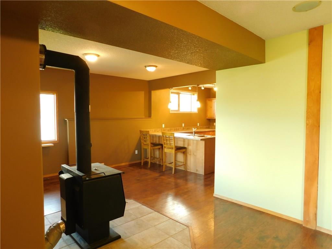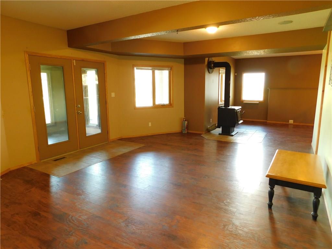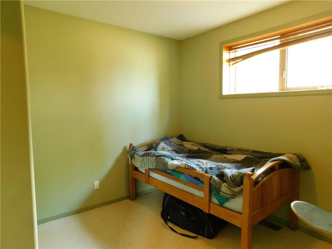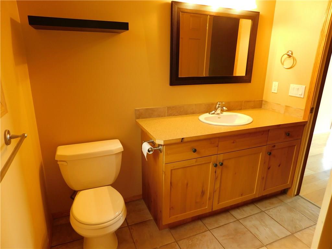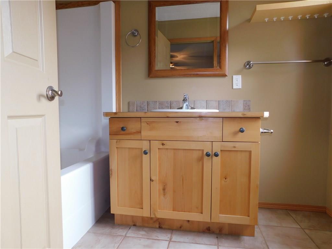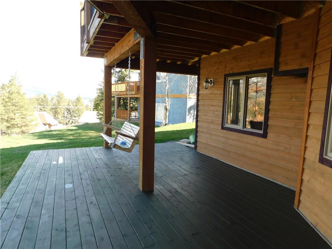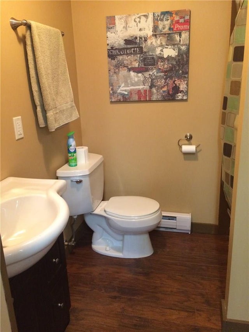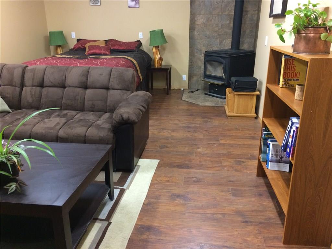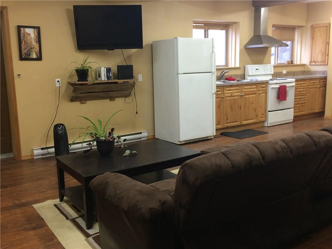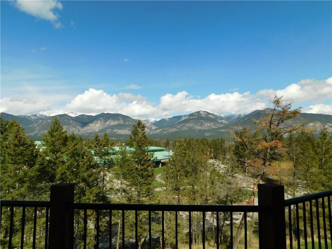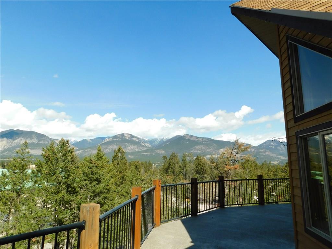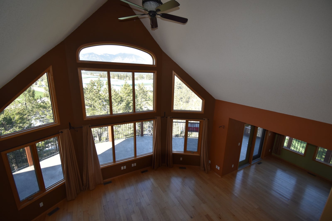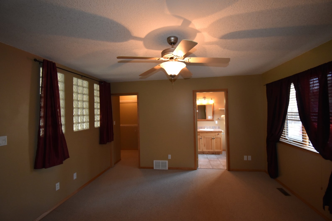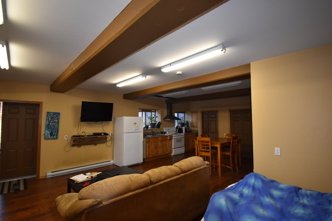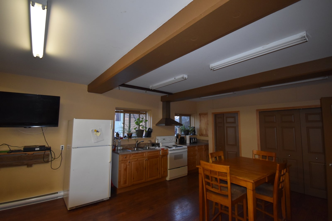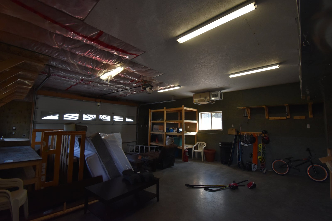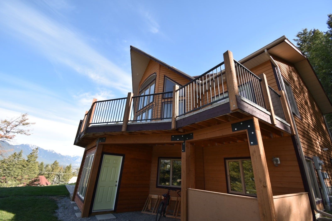YES YOU CAN HAVE IT ALL! Stunning home, amazing views, great location, and REVENUE!
You can have an incredible home with panoramic views, multiple revenue suites, almost half acre lot, in a great Invermere location, with a HUGE double car garage/shop- all in one incredible value-packed offering!
The Upper Main Home has three bedrooms, it features vaulted ceilings and open concept that lets natural light fill the home. The bright and welcoming living room and dinning room feature hardwood floors, the kitchen includes real wood cabinets, features stainless appliances, 5-burner gas stove, large fridge, breakfast bar and ample pantry storage. Two bedrooms are located on the main level, with one having access to the north facing deck. The upstairs is your private bright master bedroom with full ensuite (including jetted soaker tub) and walk-in closet.
The house benefits from two great outdoor spaces: a private garden patio and the large north facing deck with incredible panoramic views of the Rocky Mountains.
The lower level of the house includes a very nicely finished large 2 bedroom suite with a great kitchen, cozy wood stove, large bathroom with full tub. Walkout, bright, private access, gear storage porch and private deck!
The detached 24' x 30' Double Garage/Shop features tall ceilings and lots of space! In the basement of the shop is a very open 1200 sq. ft. space with kitchen and three piece bathroom, use it as a studio apartment, artist studio, guest suite, or home based business?
Short notice viewings possible! Quick possession possible!
Address
107 WESTRIDGE Drive
List Price
$665,000
Sold Price
$640,000
Sold Date
04/07/2019
Property Type
Single Family
Type of Dwelling
House
Area
British Columbia
Sub-Area
Invermere
Bedrooms
5
Bathrooms
4
Floor Area
4,103 Sq. Ft.
Lot Size
0.425 Sq. Ft.
Year Built
2006
MLS® Number
2437278
Listing Brokerage
Royal LePage Rockies West
Postal Code
V0A1K4
